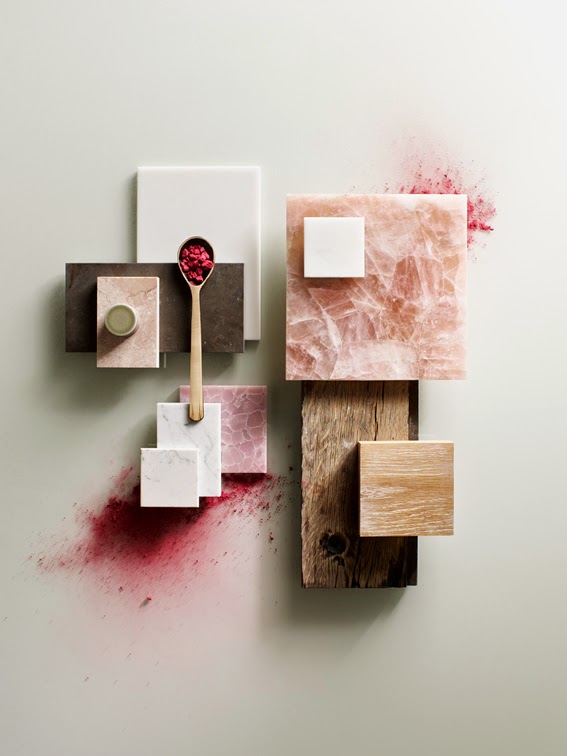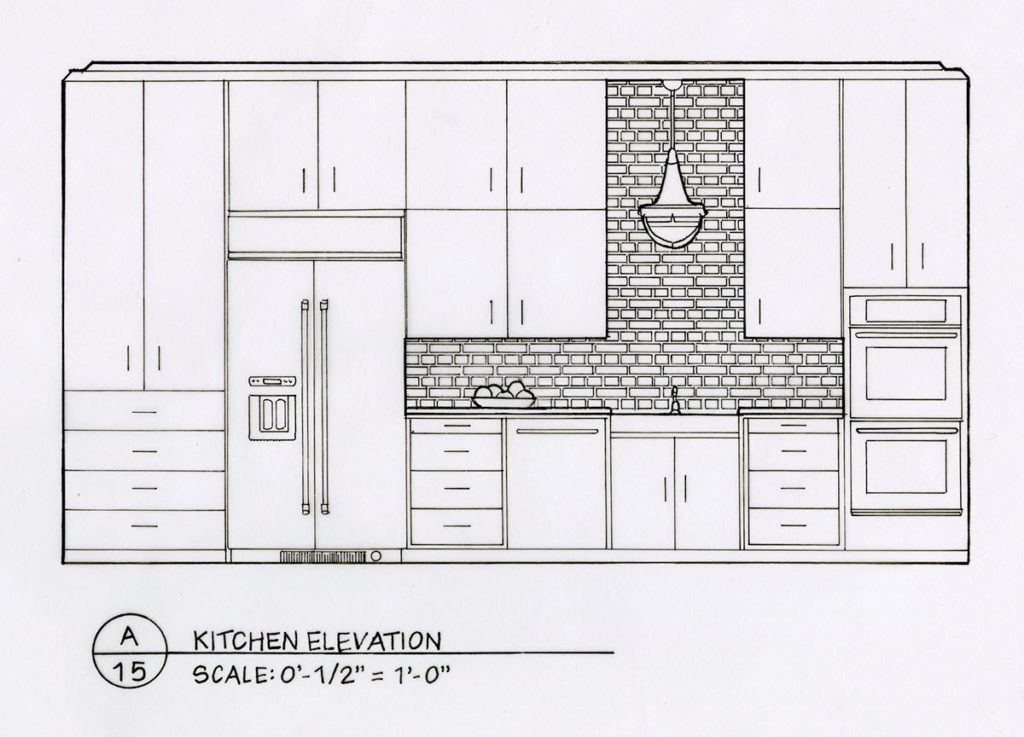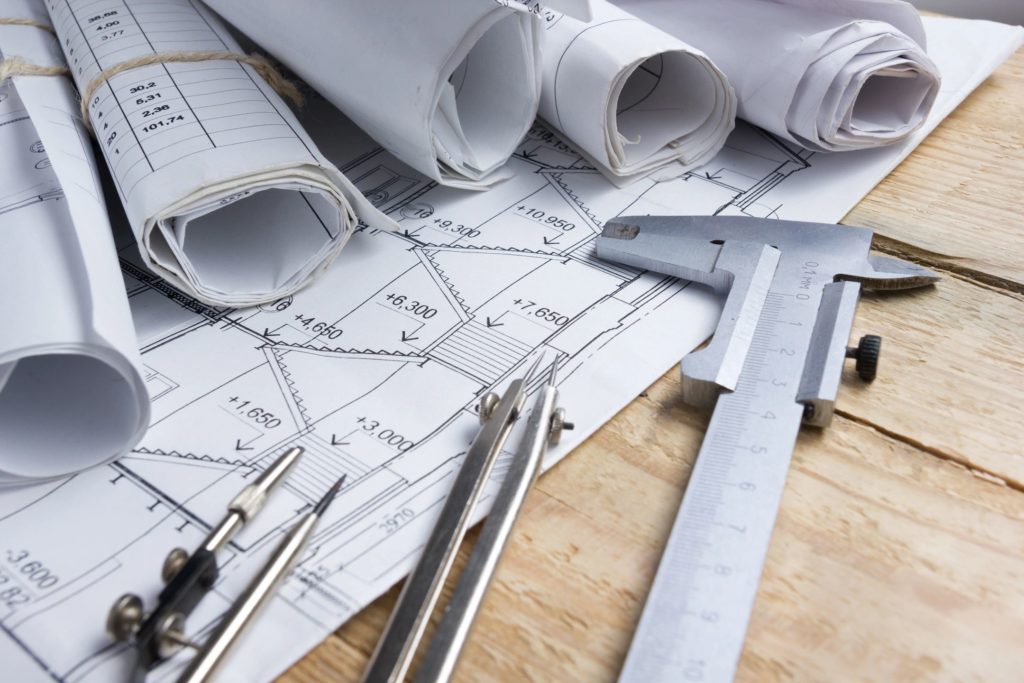Services
Steve Jobs
Design is not just what it looks like and feels like. Design is how it works
No matter which route you take to designing your new kitchen, the first step would be for us to schmooze. We need to hear all about you; your lifestyle, your personal taste, how you cook, what you cook, for how many? with how many? You get the idea! Kosher kitchens get a lot of use, and the more information you give us, the better we can plan the space to fit your needs. Once we get that very important step out of the way, you have a few different options of how we can work together.
Full scale design

From start to finish, we will design the kosher kitchen of your dreams. Using measurements either obtained from your architect (for new construction) or taken on site, we will begin with detailed, computerized drawings in both 2-d and color 3-d so that you can fully visualize the space. The plans will be customized to your needs and will include all measurements required by your builder and cabinet maker. Additionally, they will include detailed descriptions of included accessories and the intended purpose of each cabinet. Lastly, we will select the cabinetry, counter tops, flooring, back splash, hardware and appliances.
Plans only

We can provide you with the detailed plans necessary to get your project started. As with the full scale design option, these plans will be custom created for you and your needs. The full set of plans will include a computerized floor plan and elevations (for your cabinet maker and builder,) along with black and white and color 3d renderings (for you to see what it will really look like!) We will tweak and re-draw the plans as often as necessary until you are completely satisfied.
Plan review

If you already have plans from another designer that you would like to have reviewed, then this may be what you need. We can check it over and let you know what to change so that you will have end up with a kitchen that will look beautiful yet function well for the kosher cook. This option does not include drawing up any new plans.
Space planning and architectural plan review

We do planning for all sorts of rooms in your house! Bathrooms, laundry rooms, mud rooms, family room wall units, etc. We can also help you with space planning existing areas in your home or minor additions. Lastly, we offer full architectural plan review should you feel that your plans need to be looked at with another pair of eyes.